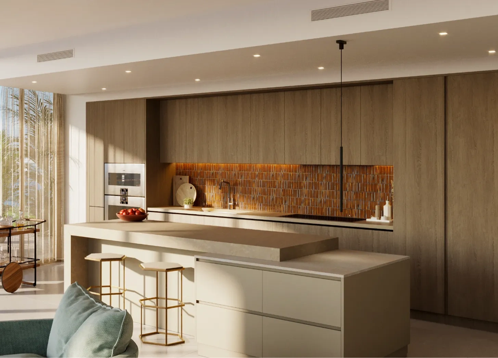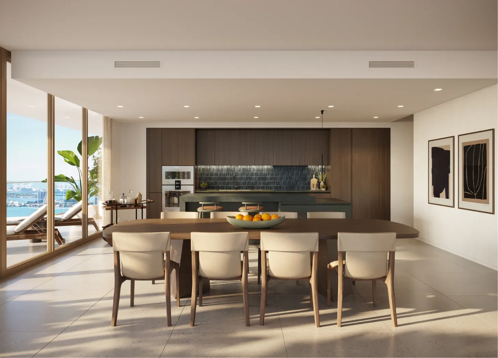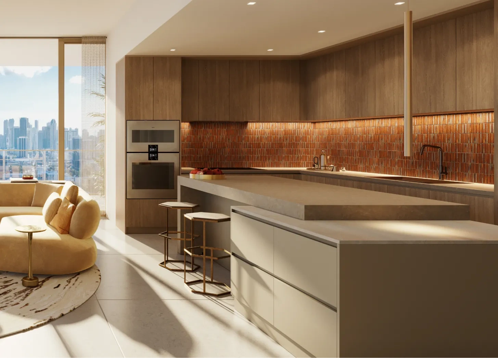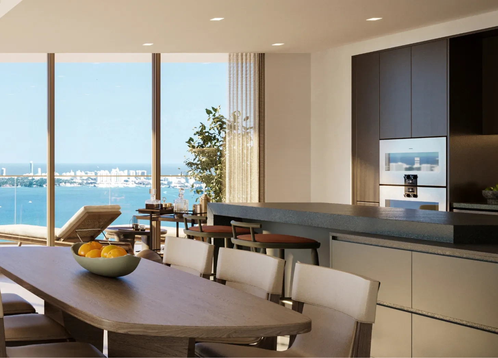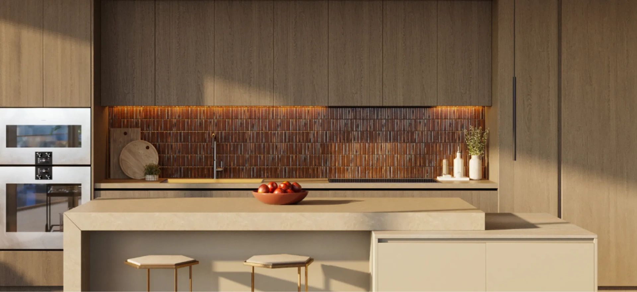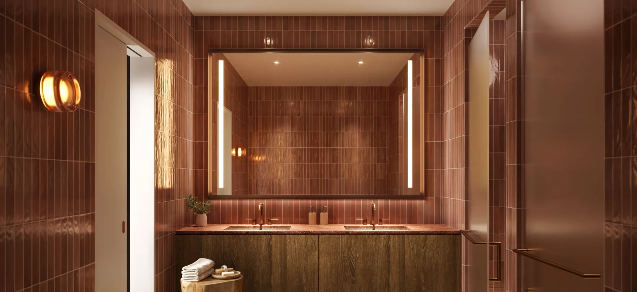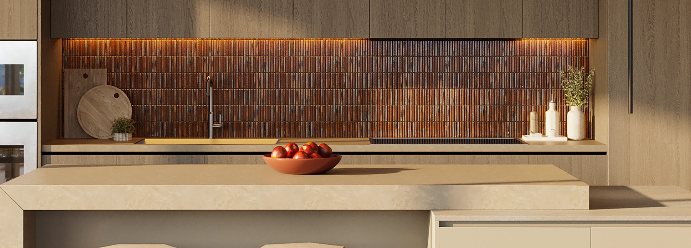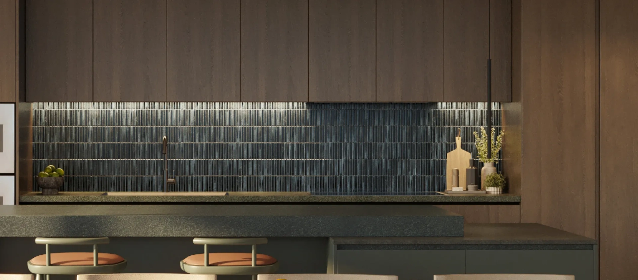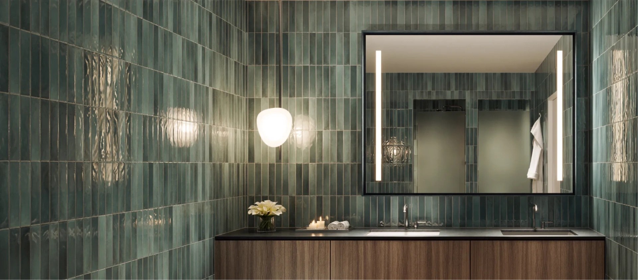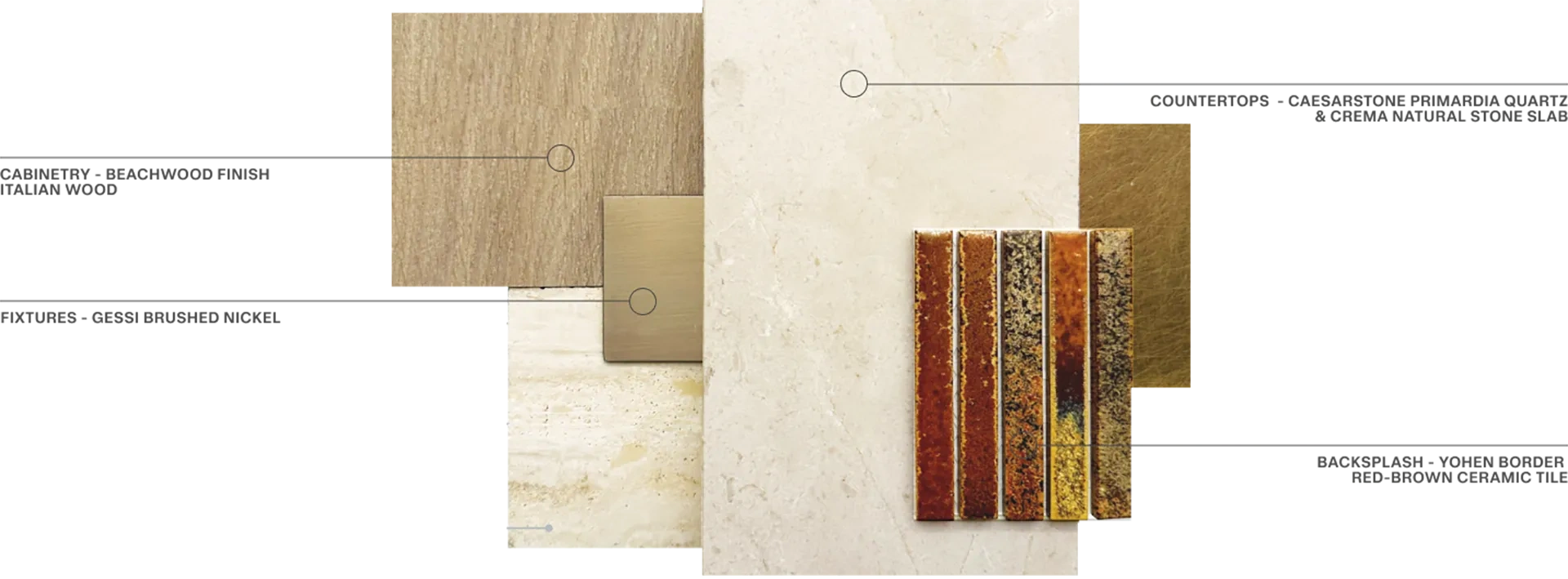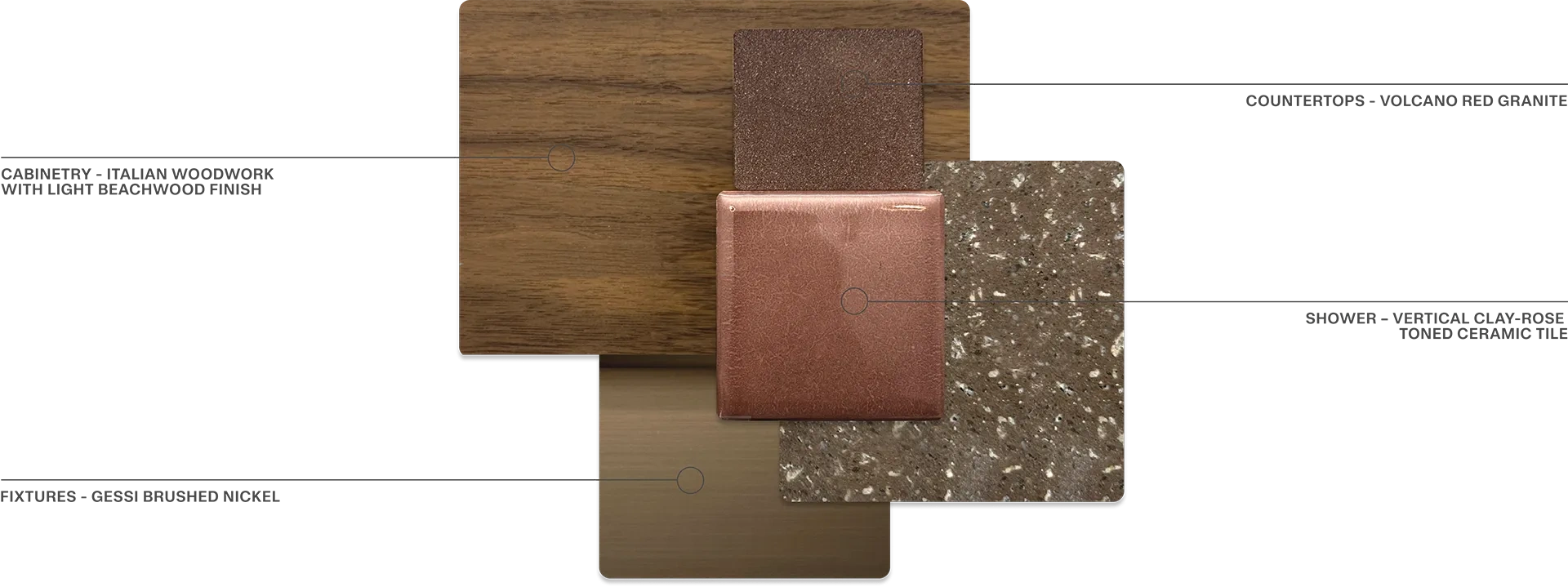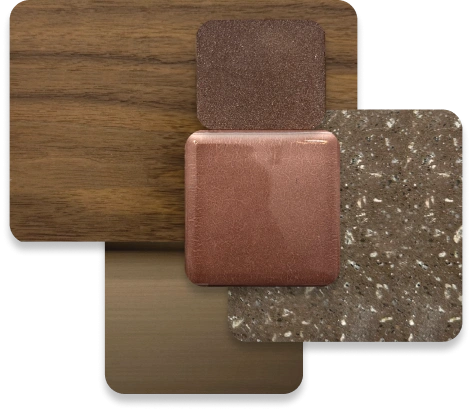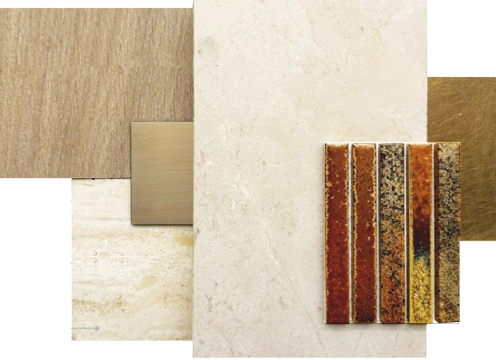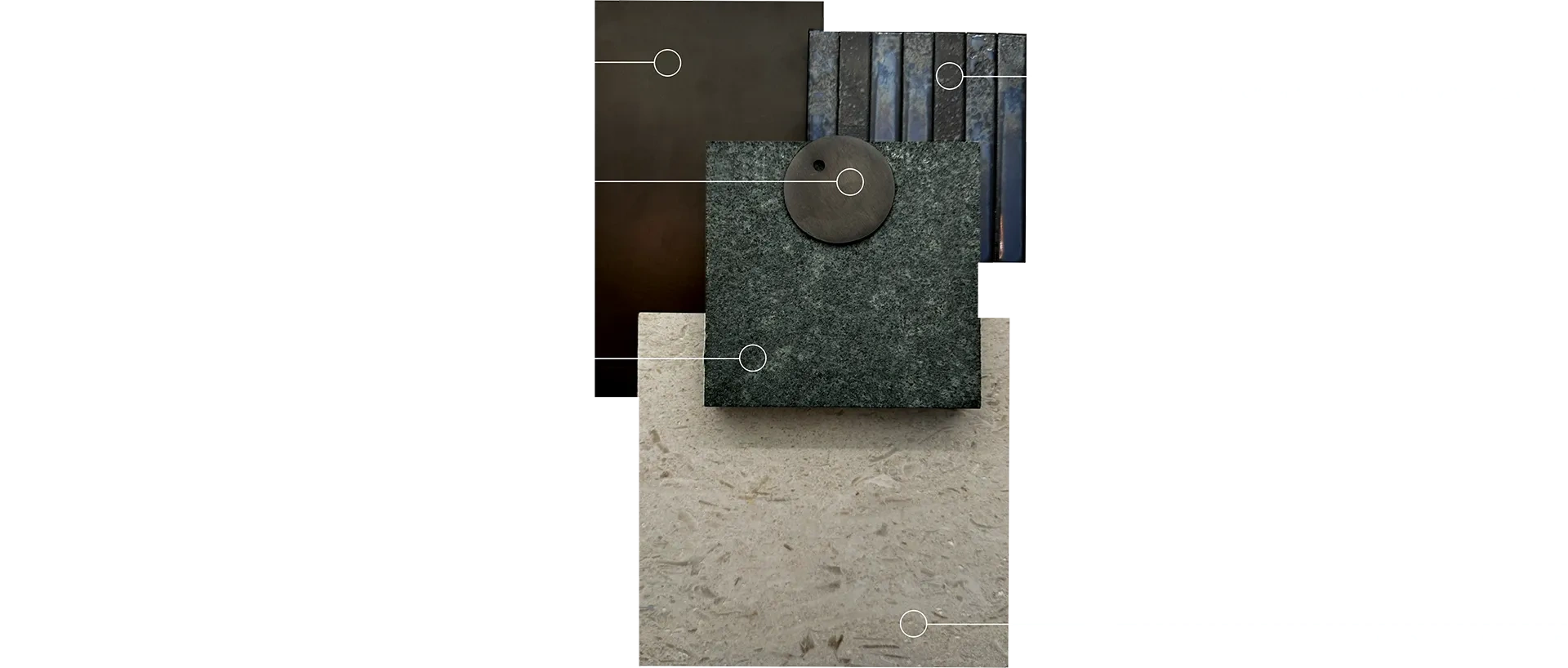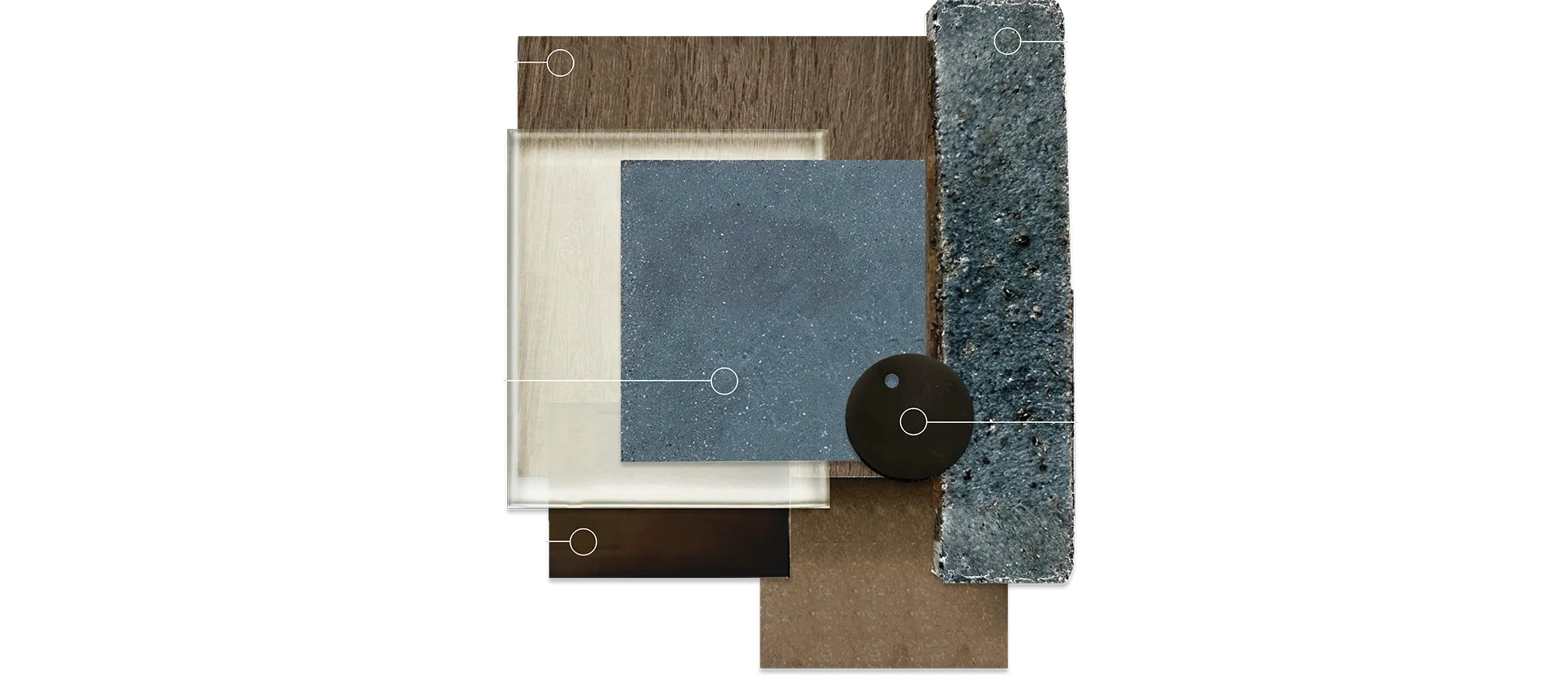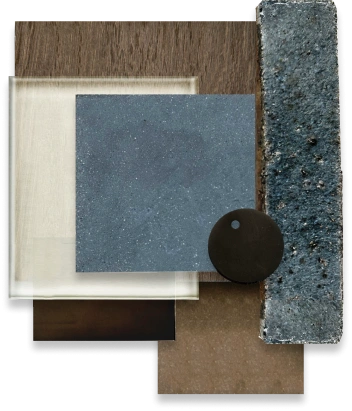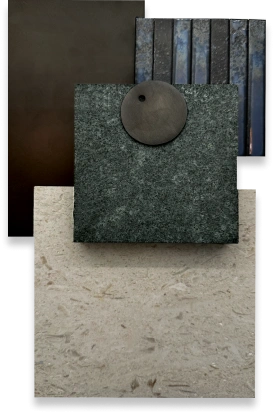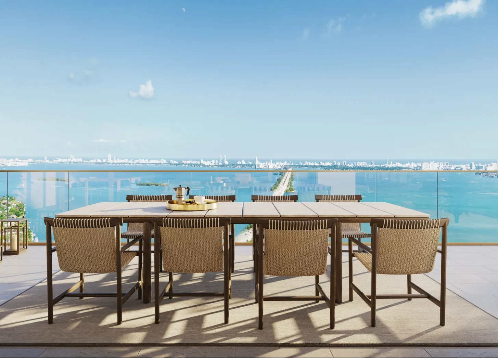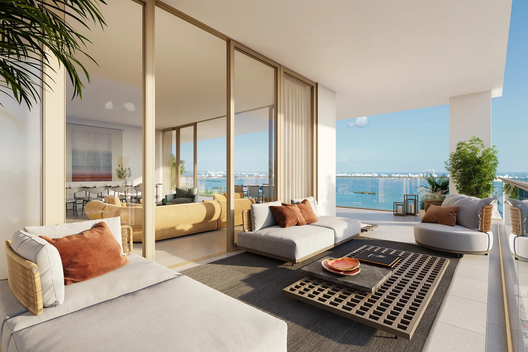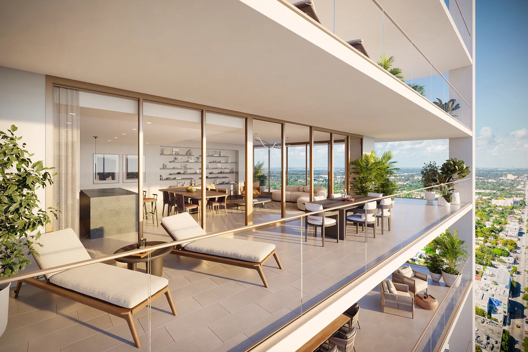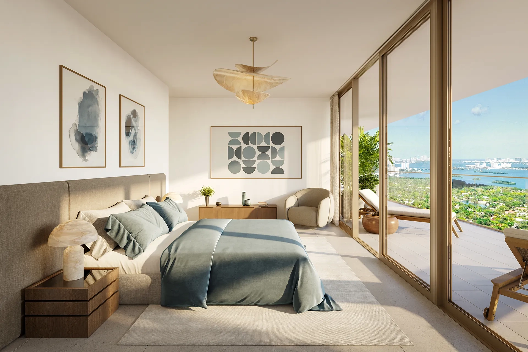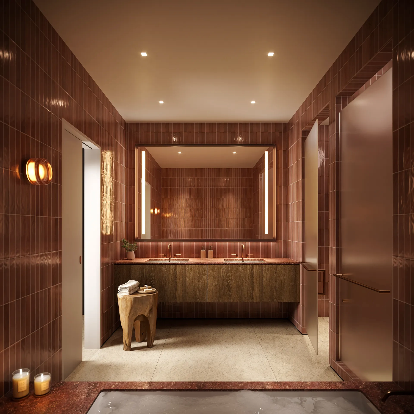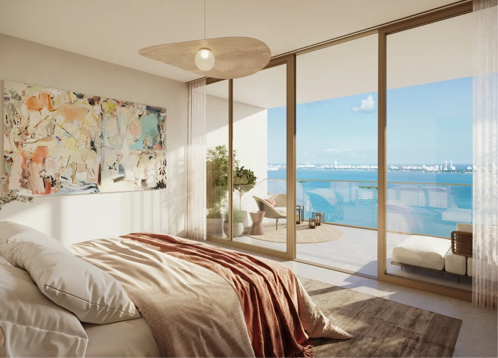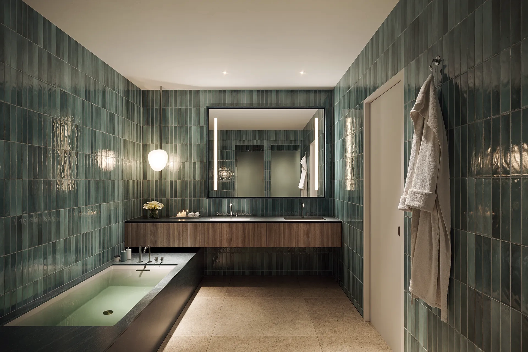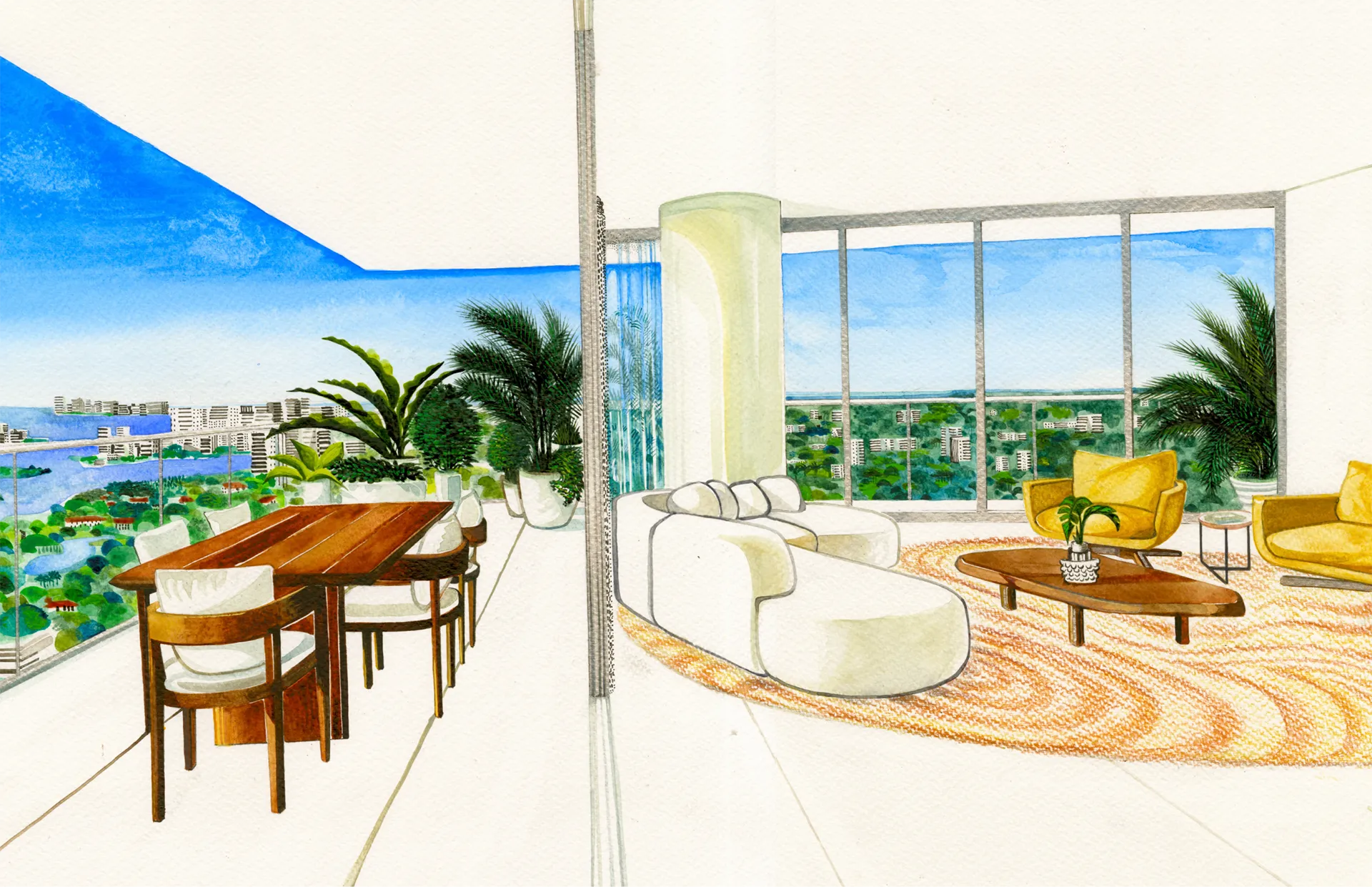
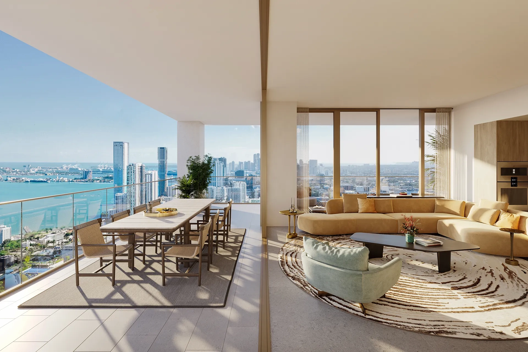
A Residential Retreat Takes Root Above a Vibrant City
In Miami’s tropical paradise, a residential retreat takes root, blending with an urban tapestry of art and culture, where the legendary Jean-Georges expands his culinary mastery into the realm of residential lifestyle.
_Page_38.webp)
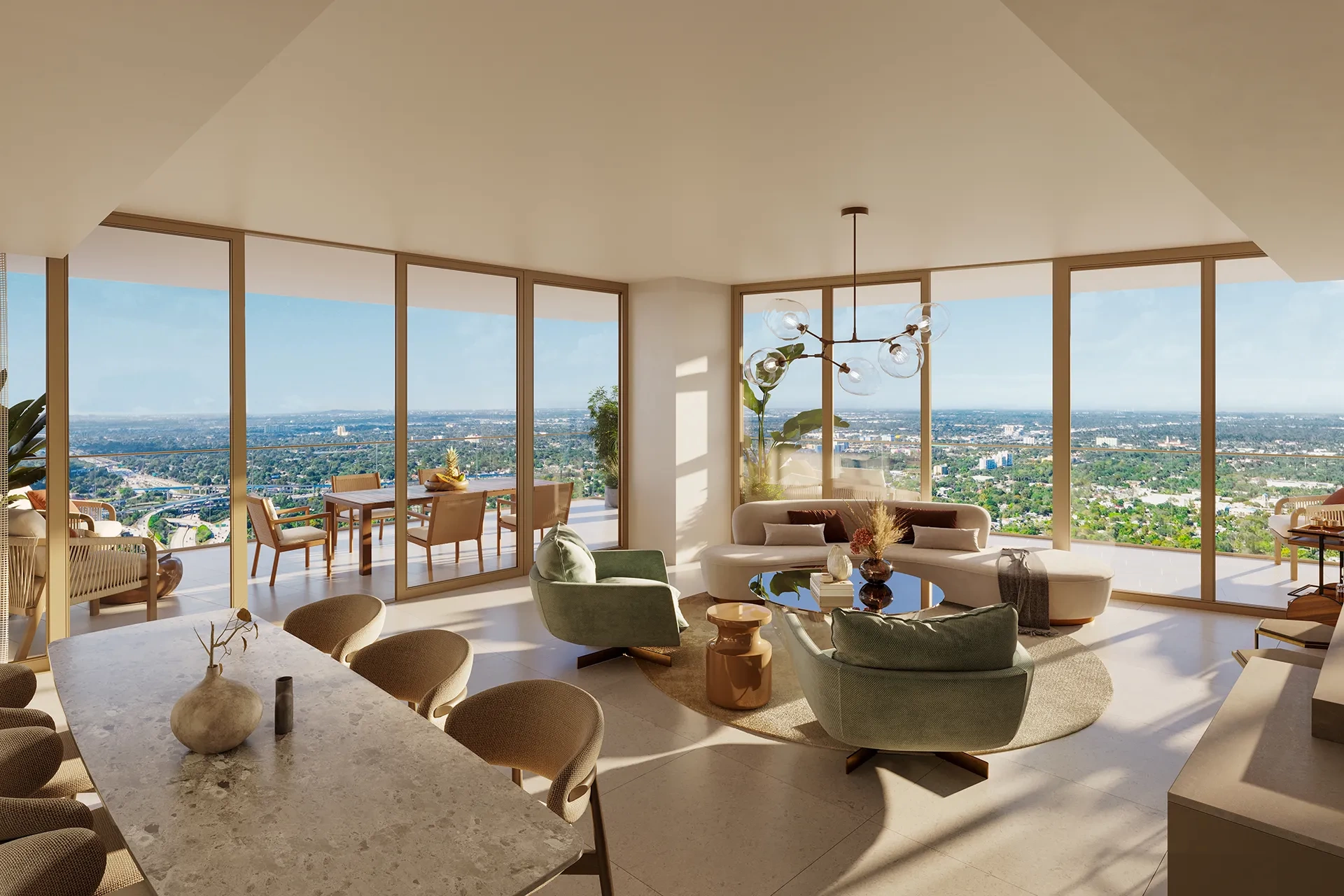
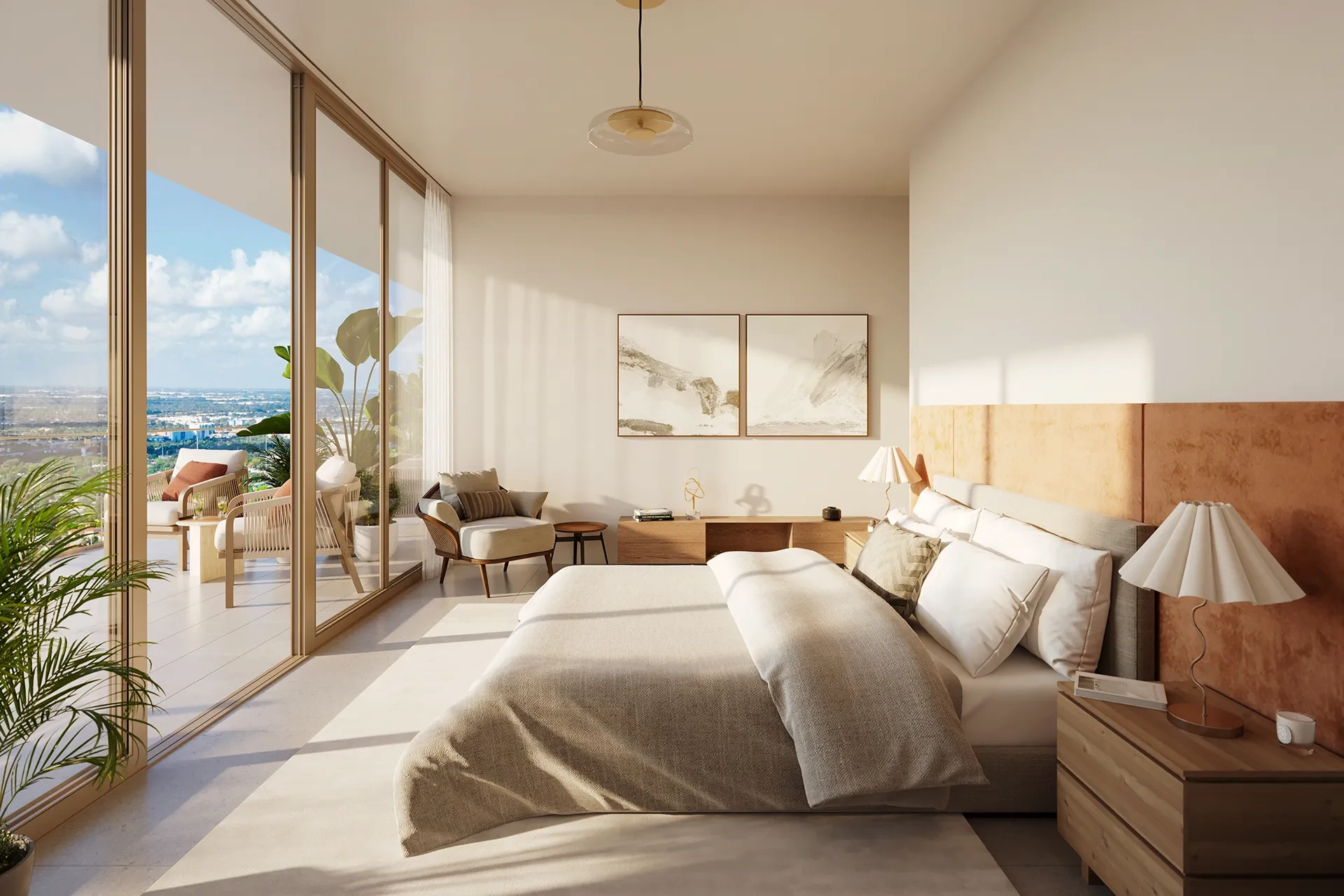
Floor Plans
Floor Plans
-
01A3 Bedrooms, 3 BathroomsView Floorplan
Powder Room, Private Terrace & Semi-Private Elevator
2,155 Sq. Ft. / 200 Sq. M Interior
1,031 Sq. Ft. / 96 Sq. M Outdoor -
01A3 Bedrooms, 3 BathroomsView Floorplan
Powder Room, Private Terrace & Semi-Private Elevator
2,155 Sq. Ft. / 200 Sq. M Interior
1,031 Sq. Ft. / 96 Sq. M Outdoor -
01A3 Bedrooms, 3 BathroomsView Floorplan
Powder Room, Private Terrace & Private Elevator
2,309 Sq. Ft. / 215 Sq. M Interior
1,031 Sq. Ft. / 96 Sq. M Outdoor -
02B2 Bedrooms, 2 BathroomsView Floorplan
Powder Room, Private Terrace & Semi-Private Elevator
1,414 Sq. Ft. / 131 Sq. M Interior
345 Sq. Ft. / 32 Sq. M Outdoor -
02B2 Bedrooms, 2 BathroomsView Floorplan
Powder Room, Private Terrace & Semi-Private Elevator
1,414 Sq. Ft. / 131 Sq. M Interior
345 Sq. Ft. / 32 Sq. M Outdoor -
02A3 Bedrooms, 3 BathroomsView Floorplan
Powder Room, Private Terrace & Private Elevator
2,275 Sq. Ft. / 212 Sq. M Interior
651 Sq. Ft. / 60 Sq. M Outdoor -
101 Bedroom, 1 BathroomView Floorplan
Powder Room, Private Terrace & Private Elevator
1,075 Sq. Ft. / 100 Sq. M Interior
270 Sq. Ft. / 25 Sq. M Outdoor -
101 Bedroom, 1 BathroomView Floorplan
Powder Room, Private Terrace & Private Elevator
1,075 Sq. Ft. / 100 Sq. M Interior
270 Sq. Ft. / 25 Sq. M Outdoor -
03A2 Bedrooms, 2 BathroomsView Floorplan
Powder Room, Private Terrace & Private Elevator
1,719 Sq. Ft. / 160 Sq. M Interior
439 Sq. Ft. / 41 Sq. M Outdoor -
03B2 Bedrooms, 2 BathroomsView Floorplan
Powder Room, Private Terrace & Private Elevator
1,390 Sq. Ft. / 129 Sq. M Interior
420 Sq. Ft. / 39 Sq. M Outdoor -
03B2 Bedrooms, 2 BathroomsView Floorplan
Powder Room, Private Terrace & Private Elevator
1,390 Sq. Ft. / 129 Sq. M Interior
390 Sq. Ft. / 36.2 Sq. M Outdoor -
04A3 Bedrooms, 3 BathroomsView Floorplan
Powder Room, Private Terrace & Private Elevator
2,373 Sq. Ft. / 220 Sq. M Interior
1,185 Sq. Ft. / 110 Sq. M Outdoor -
04A3 Bedrooms, 3 BathroomsView Floorplan
Powder Room, Private Terrace & Private Elevator
2,373 Sq. Ft. / 220 Sq. M Interior
1,185 Sq. Ft. / 110 Sq. M Outdoor -
04A3 Bedrooms, 3 BathroomsView Floorplan
Powder Room, Private Terrace & Private Elevator
2,373 Sq. Ft. / 220 Sq. M Interior
1,185 Sq. Ft. / 110 Sq. M Outdoor -
05A2 Bedrooms, 2 BathroomsView Floorplan
Powder Room, Private Terrace & Private Elevator
1,652 Sq. Ft. / 153 Sq. M Interior
884 Sq. Ft. / 82 Sq. M Outdoor -
05A2 Bedrooms, 2 BathroomsView Floorplan
Powder Room, Private Terrace & Private Elevator
1,652 Sq. Ft. / 153 Sq. M Interior
1,176 Sq. Ft. / 109 Sq. M Outdoor -
05A2 Bedrooms, 2 BathroomsView Floorplan
Powder Room, Private Terrace & Private Elevator
1,652 Sq. Ft. / 153 Sq. M Interior
884 Sq. Ft. / 82 Sq. M Outdoor -
06A1 Bedroom, 1 BathroomView Floorplan
Private Terrace & Private Elevator
852 Sq. Ft. / 79 Sq. M Interior
221 Sq. Ft. / 21 Sq. M Outdoor -
06A1 Bedroom, 1 BathroomView Floorplan
Private Terrace & Private Elevator
852 Sq. Ft. / 79 Sq. M Interior
221 Sq. Ft. / 21 Sq. M Outdoor -
07A1 Bedroom, 1 BathroomView Floorplan
Powder Room, Private Terrace & Private Elevator
890 Sq. Ft. / 83 Sq. M Interior
350 Sq. Ft. / 33 Sq. M Outdoor -
07A1 Bedroom, 1 BathroomView Floorplan
Powder Room, Private Terrace & Private Elevator
890 Sq. Ft. / 83 Sq. M Interior
350 Sq. Ft. / 33 Sq. M Outdoor -
08A1 Bedroom, 1 BathroomView Floorplan
Powder Room, Private Terrace & Semi-Private Elevator
900 Sq. Ft. / 84 Sq. M Interior
362 Sq. Ft. / 34 Sq. M Outdoor -
08A1 Bedroom, 1 BathroomView Floorplan
Powder Room, Private Terrace & Semi-Private Elevator
900 Sq. Ft. / 84 Sq. M Interior
1,099 Sq. Ft. / 102 Sq. M Outdoor -
08A1 Bedroom, 1 BathroomView Floorplan
Powder Room, Private Terrace & Semi-Private Elevator
900 Sq. Ft. / 84 Sq. M Interior
362 Sq. Ft. / 34 Sq. M Outdoor -
09A2 Bedrooms, 2 BathroomsView Floorplan
Powder Room, Private Terrace & Semi-Private Elevator
1,427 Sq. Ft. / 133 Sq. M Interior
733 Sq. Ft. / 68 Sq. M Outdoor -
09A2 Bedrooms, 2 BathroomsView Floorplan
Powder Room, Private Terrace & Semi-Private Elevator
1,427 Sq. Ft. / 133 Sq. M Interior
733 Sq. Ft. / 68 Sq. M Outdoor -
09A2 Bedrooms, 2 BathroomsView Floorplan
Powder Room, Private Terrace & Semi-Private Elevator
1,427 Sq. Ft. / 133 Sq. M Interior
733 Sq. Ft. / 68 Sq. M Outdoor -
014 Bedrooms, 4 BathroomsView Floorplan
Powder Room, Private Terrace & Private Elevator
2,892 Sq. Ft. / 269 Sq. M Interior
1,181 Sq. Ft. / 110 Sq. M Outdoor -
022 Bedrooms, 2 BathroomsView Floorplan
Powder Room, Private Terrace & Private Elevator
1,539 Sq. Ft. / 143 Sq. M Interior
426 Sq. Ft. / 40 Sq. M Outdoor -
032 Bedrooms, 2 BathroomsView Floorplan
Powder Room, Private Terrace & Private Elevator
1,507 Sq. Ft. / 140 Sq. M Interior
352 Sq. Ft. / 33 Sq. M Outdoor -
044 Bedrooms, 4 BathroomsView Floorplan
Powder Room, Private Terrace & Private Elevator
2,549 Sq. Ft. / 237 Sq. M Interior
1,163 Sq. Ft. / 108 Sq. M Outdoor -
053 Bedrooms, 3 BathroomsView Floorplan
Powder Room, Private Terrace & Private Elevator
1,983 Sq. Ft. / 184 Sq. M Interior
968 Sq. Ft. / 90 Sq. M Outdoor -
061 Bedroom, 1 BathroomView Floorplan
Private Terrace & Private Elevator
852 Sq. Ft. / 79 Sq. M Interior
221 Sq. Ft. / 21 Sq. M Outdoor -
082 Bedrooms, 2 BathroomsView Floorplan
Powder Room, Private Terrace & Private Elevator
1,307 Sq. Ft. / 121 Sq. M Interior
550 Sq. Ft. / 51 Sq. M Outdoor -
093 Bedrooms, 3 BathroomsView Floorplan
Powder Room, Private Terrace & Private Elevator
2,097 Sq. Ft. / 195 Sq. M Interior
893 Sq. Ft. / 83 Sq. M Outdoor
